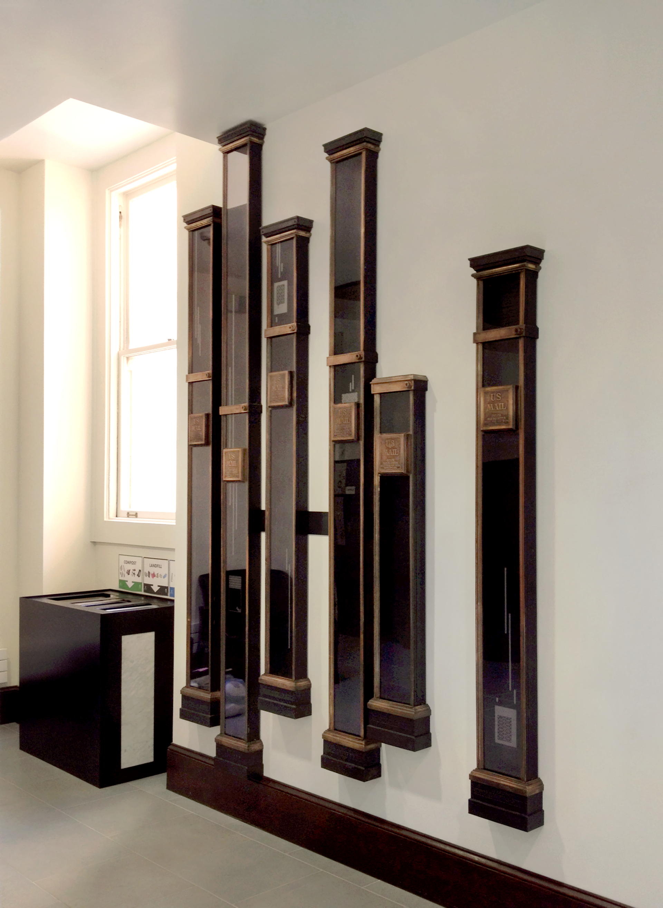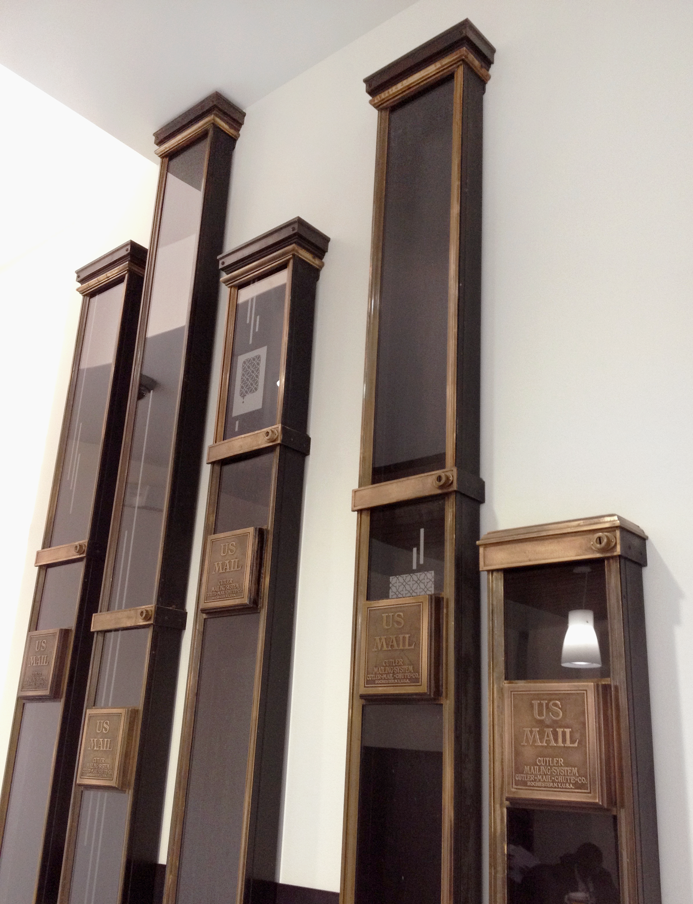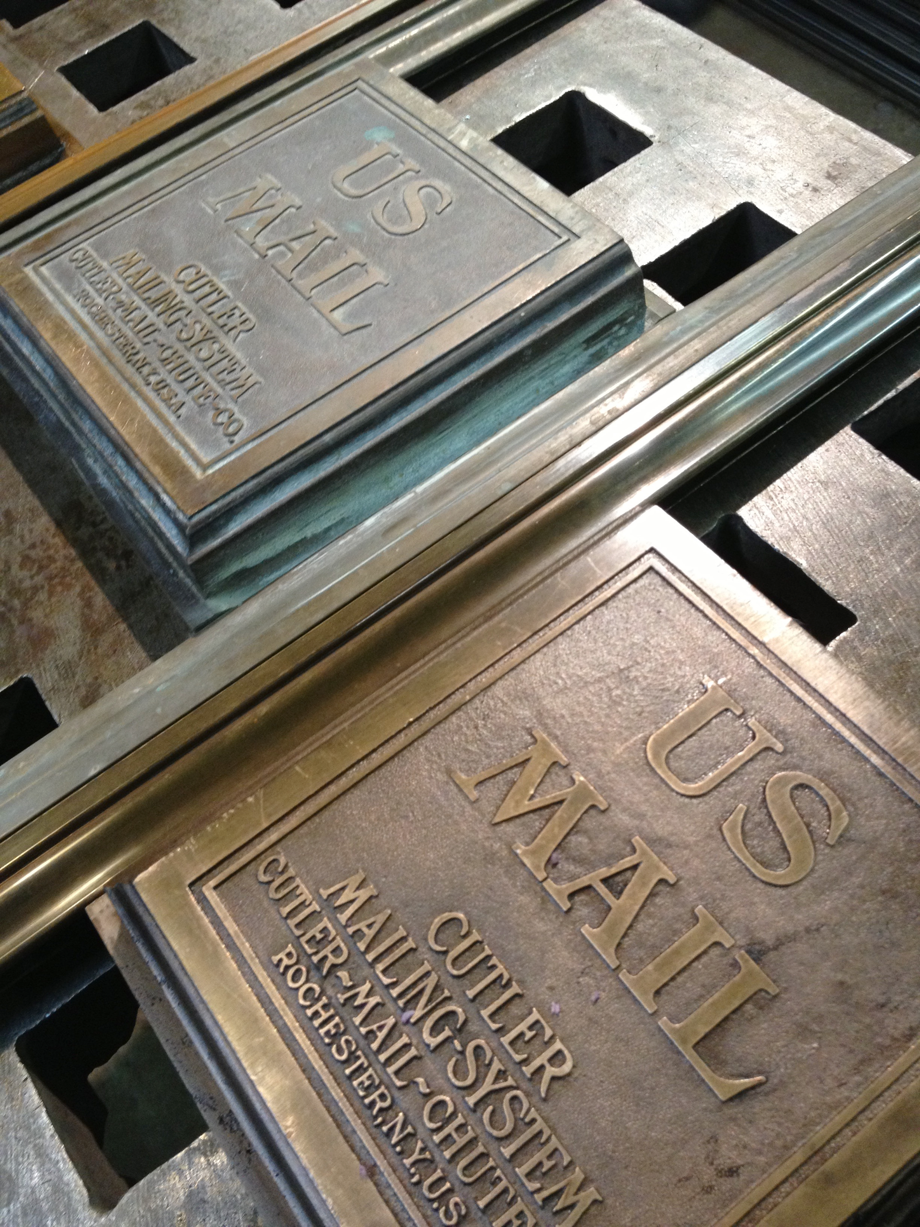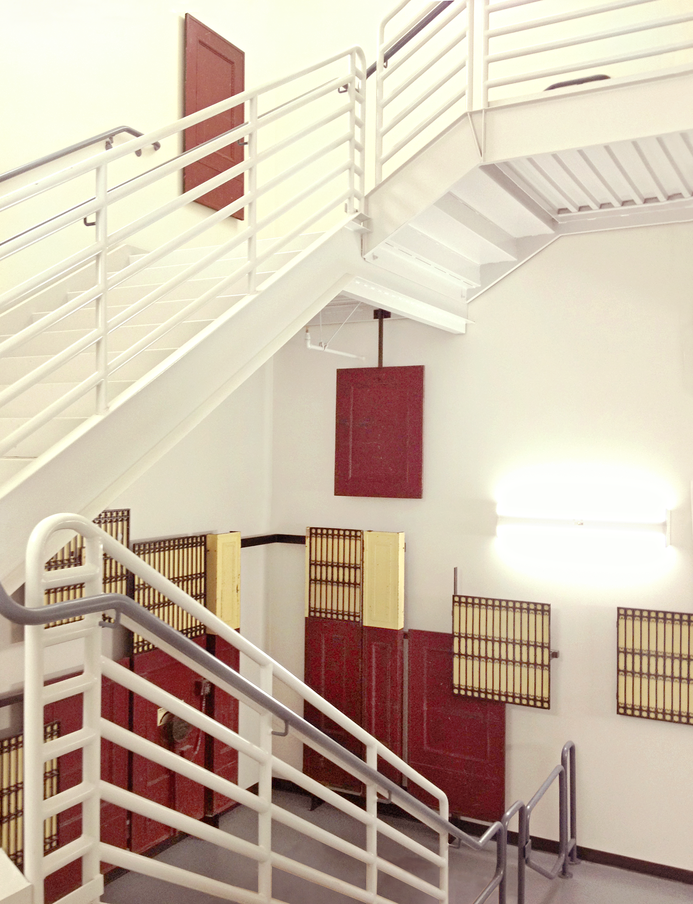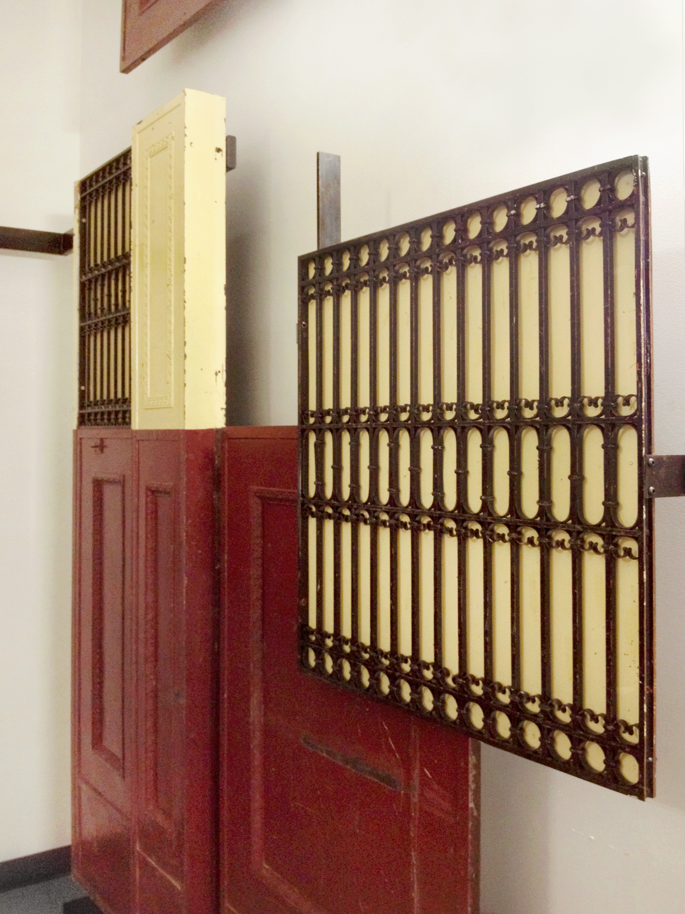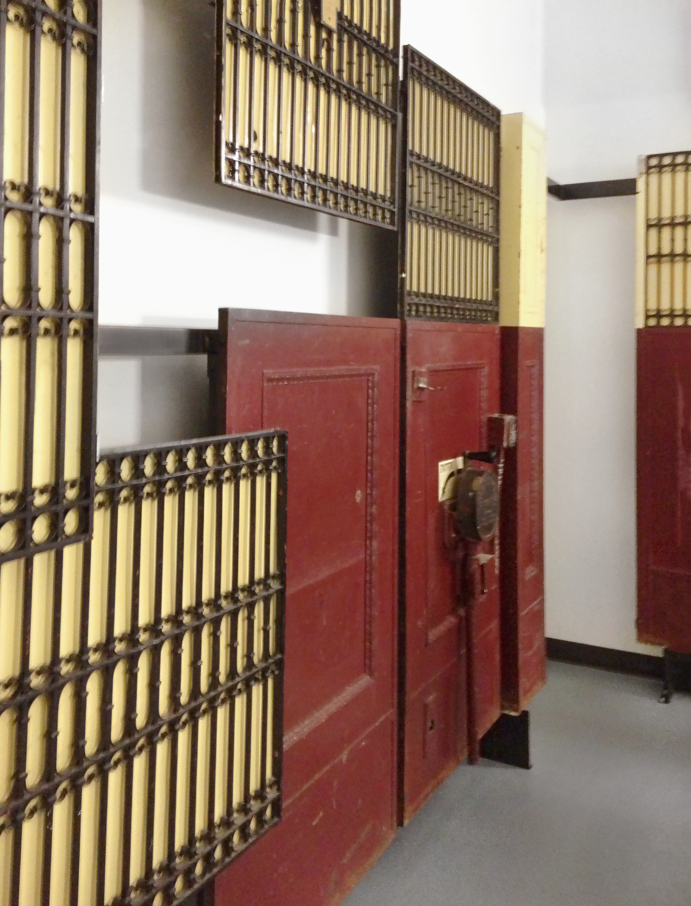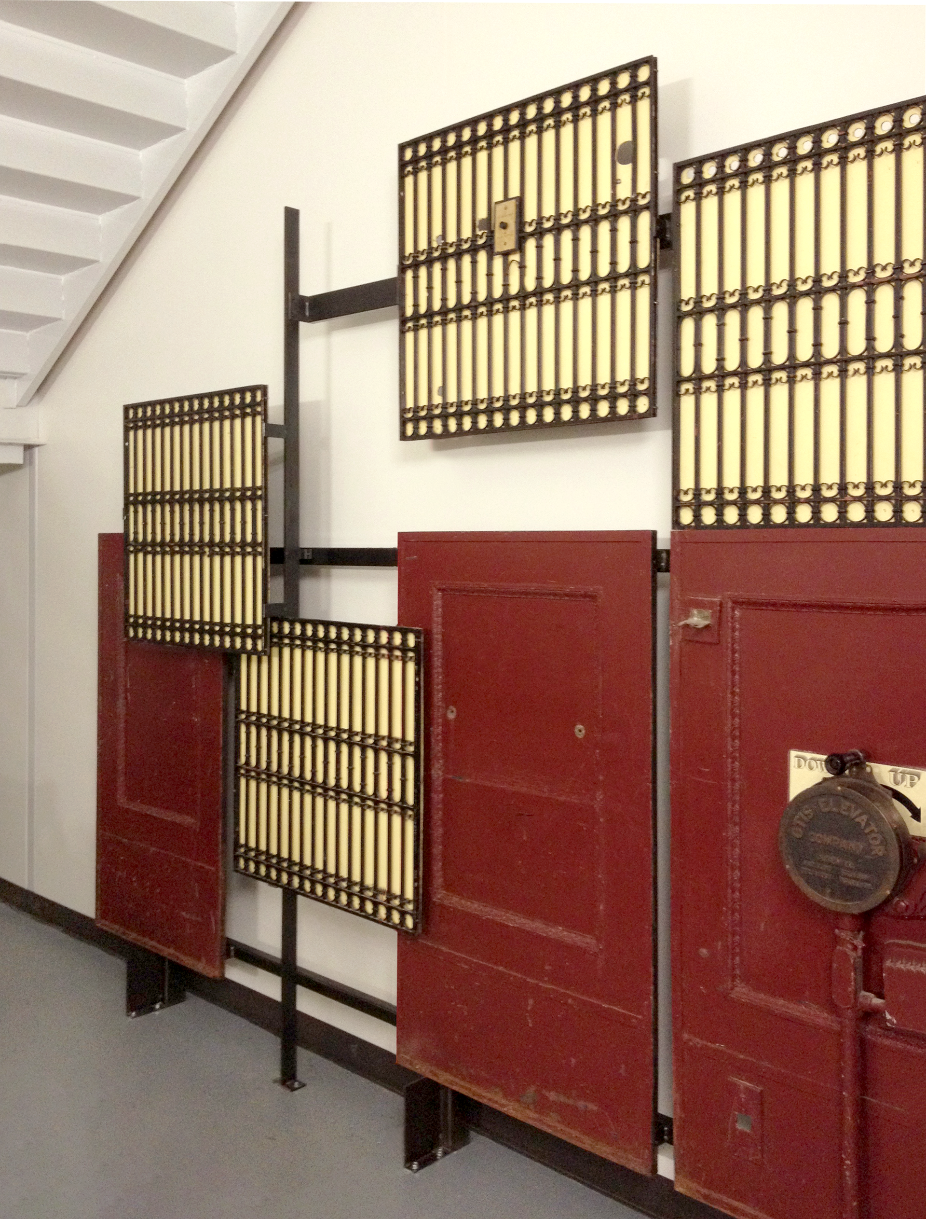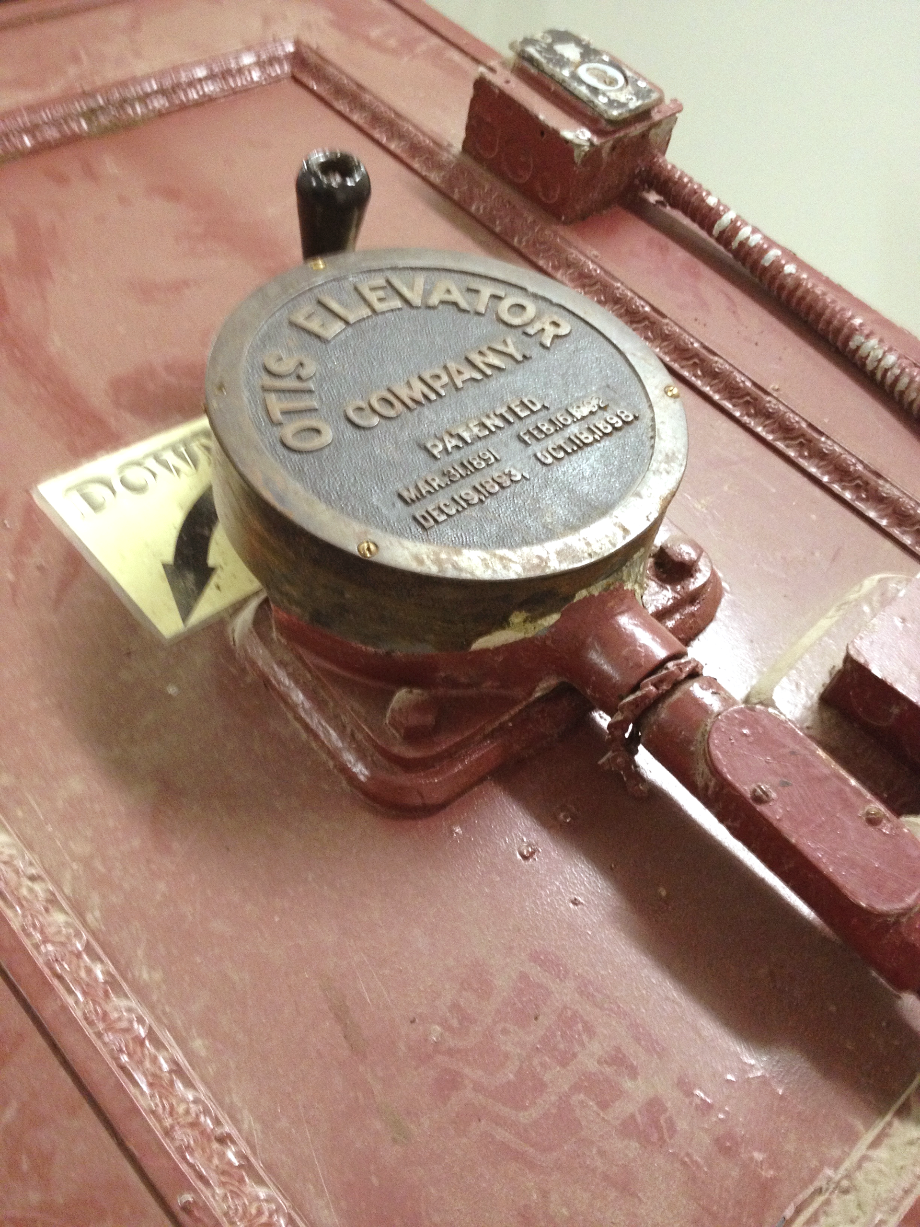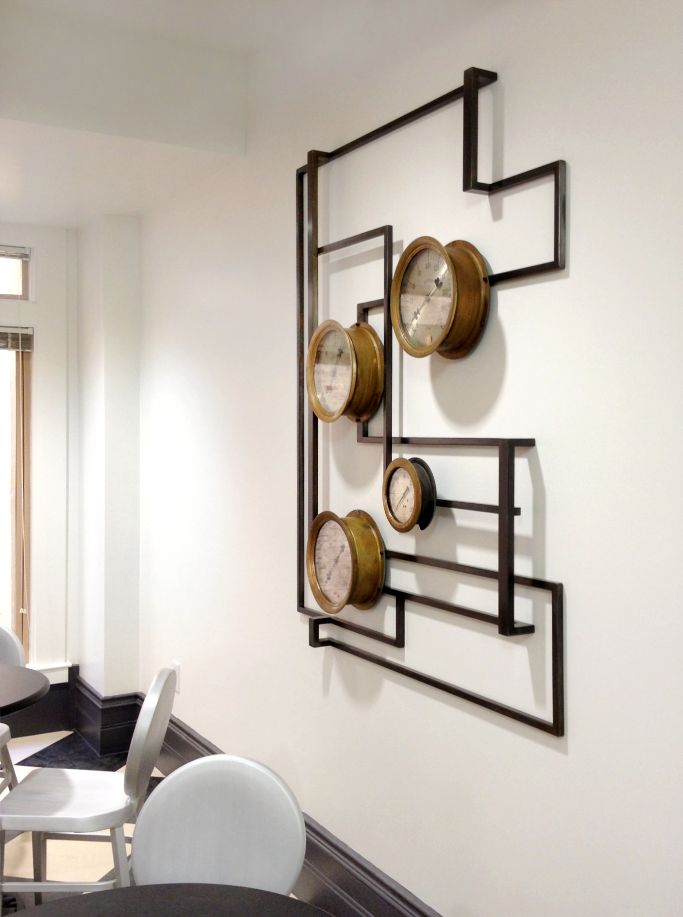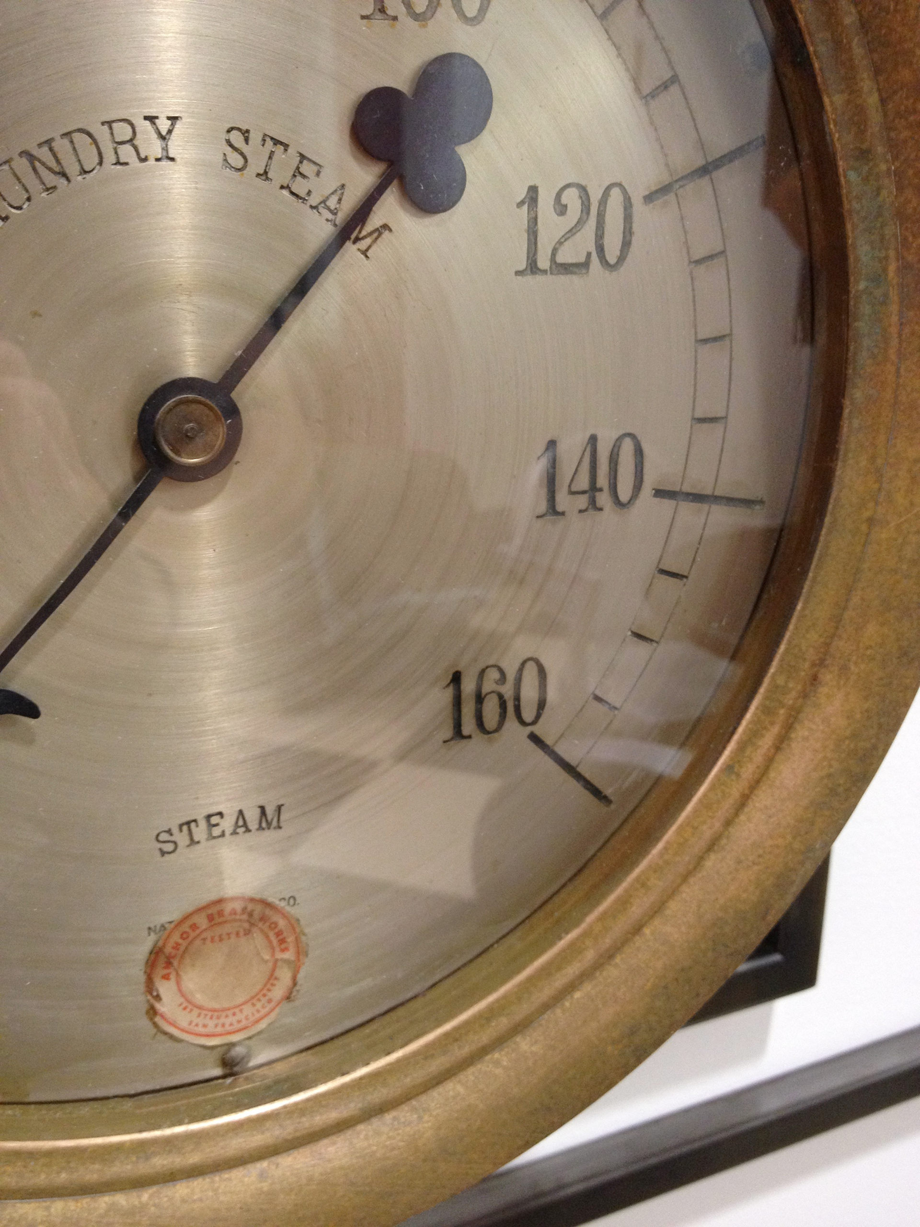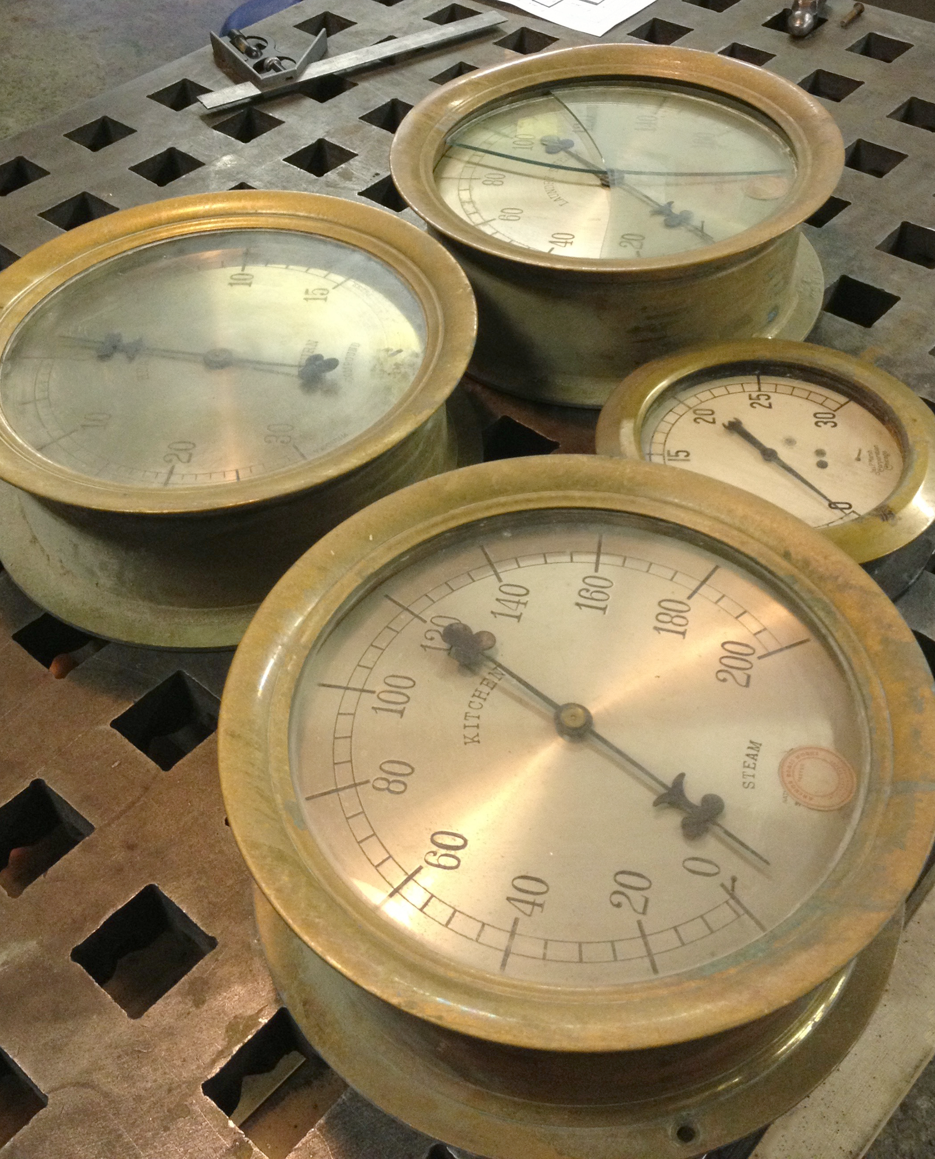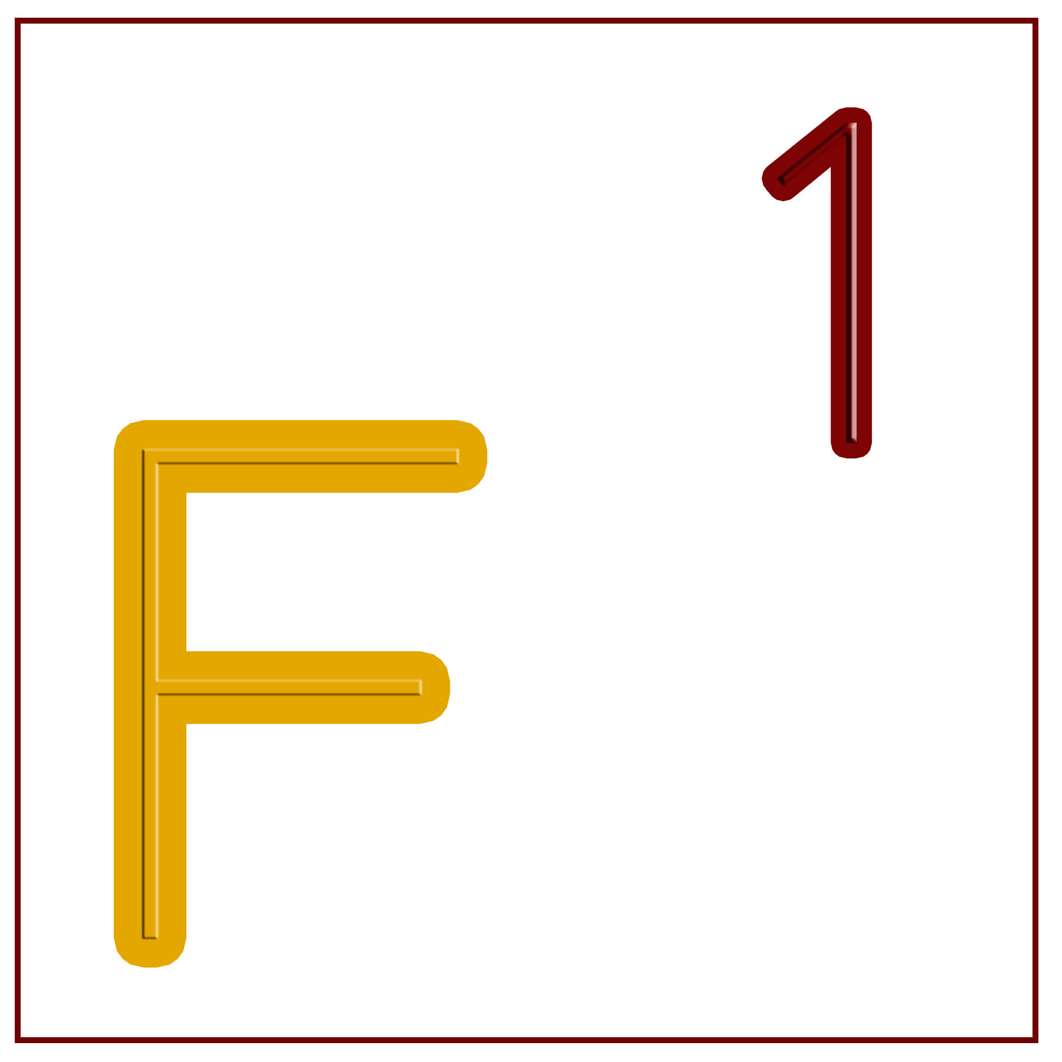f1 was honored to be asked to provide sculptural work for this truly amazing supportive housing project. Salvaged mail chutes, elevator, marble, boiler gauges and other parts from the building constructed in 1909 were restored and utilized to create these installations.
Functional items such as divider screens for the community room that once doubled as a lap pool and trash/recycle/compost bins that were distributed throughout the common areas of the building, also utilized these salvaged parts.
