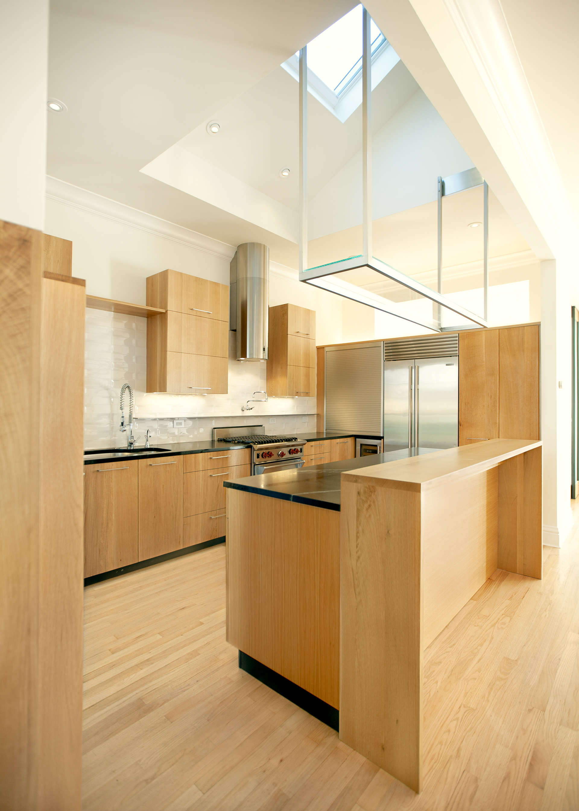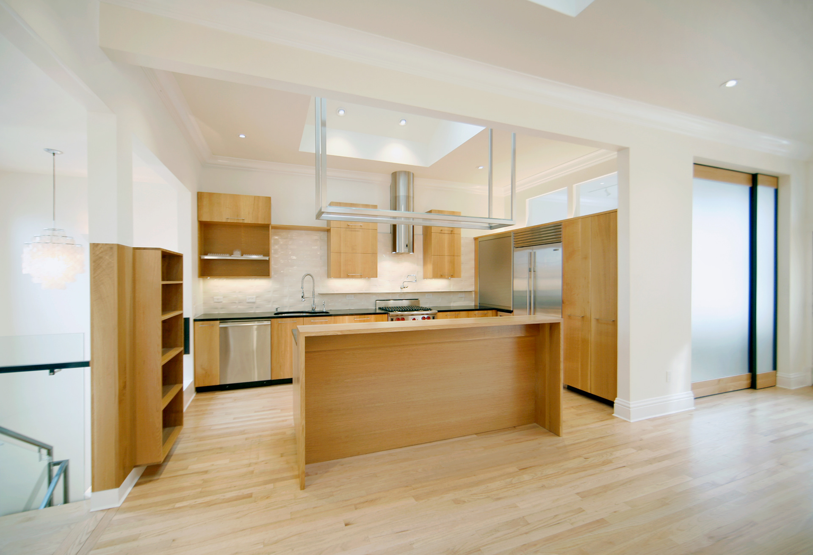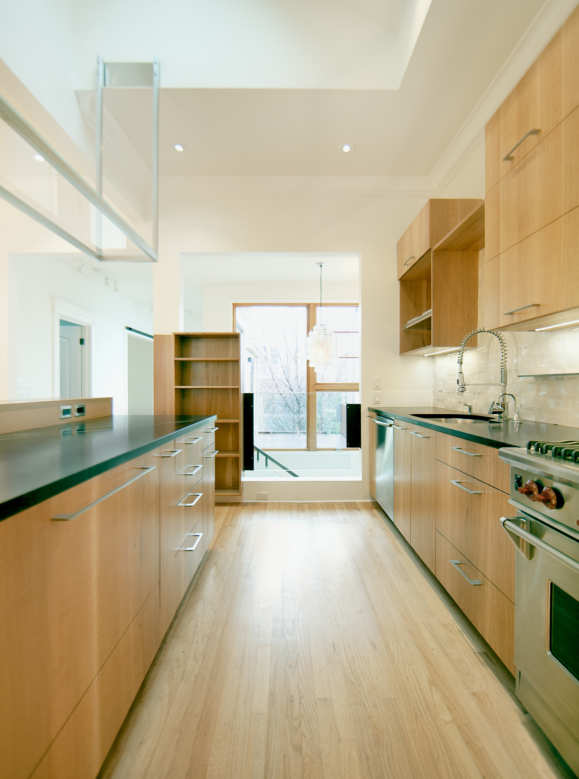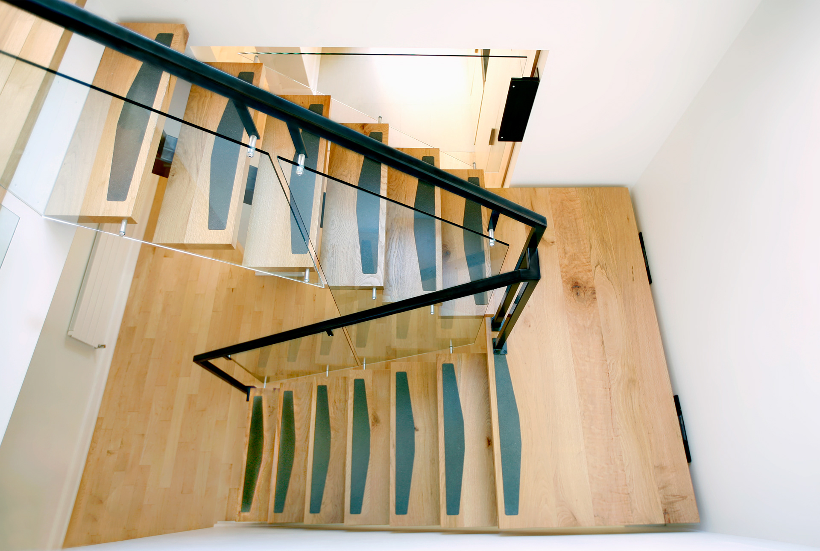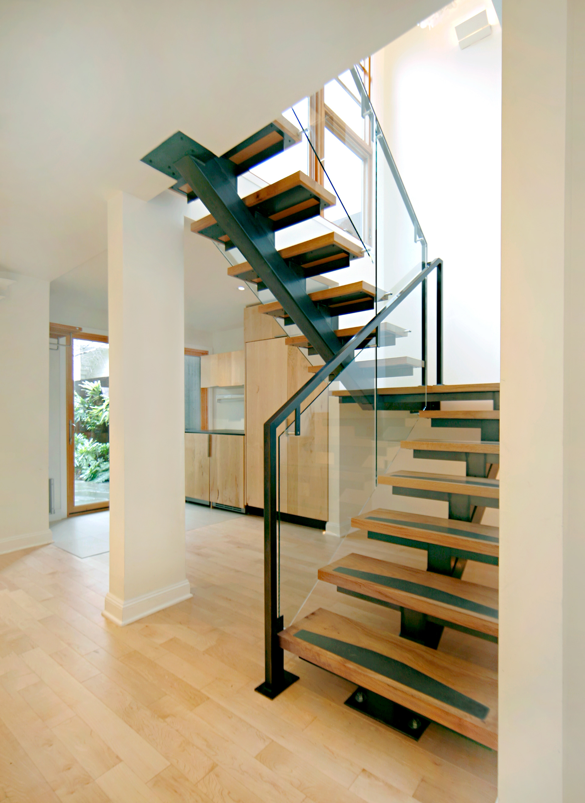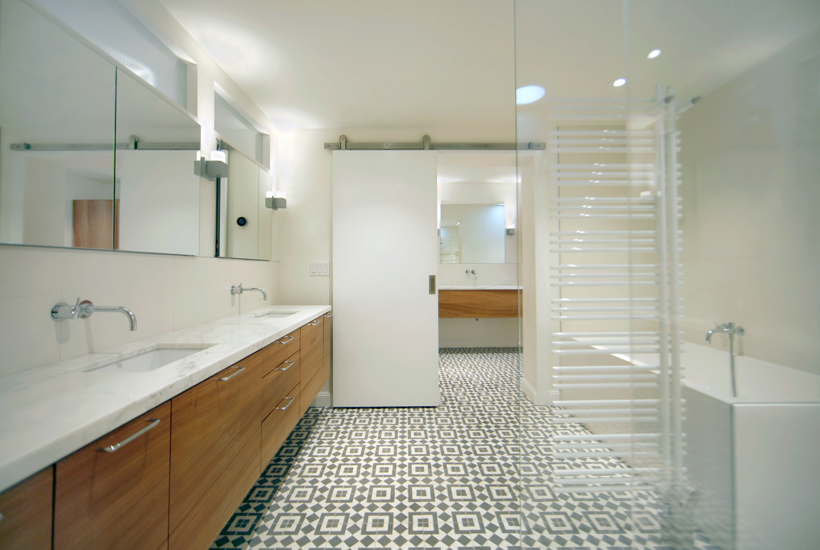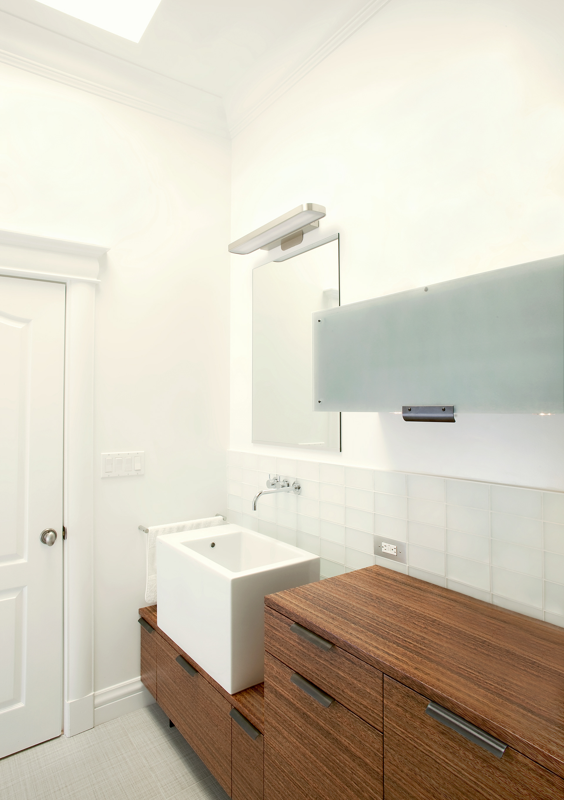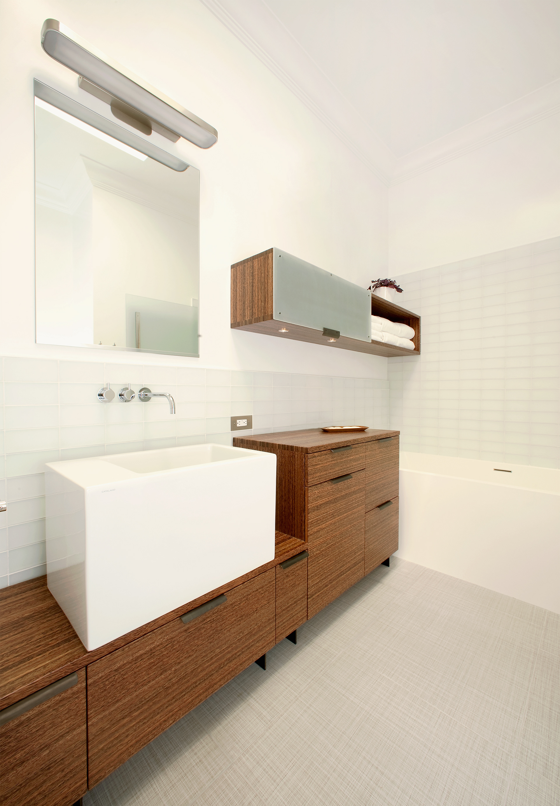residential design and interior elements, san francisco
This full victorian remodel with a new central butterfly stair joins two floors, creating a light well between the kitchen and outdoor deck and a connected living space for a young family. Open and bright spaces on the lower level were established by bringing light through the stair light well and adding multiple daylighting sources. Large custom sliding doors open rooms into each other.
The large primary bathroom and adjoining power room - with heated heated towel bar, multiple sinks, dual shower heads/controls and deep tub - provided a multifunctional use where parents could relax and unwind at the end of the day, but also where a family could get ready together at the onset of their day. The secondary bath provided a unique sink with utility use, heated towel bar and large and deep tub.
